


FUSO Technocenter
A Core Facility Where Technology and People Congregate and Embody Our Corporate Philosophy
In 2016, a milestone year marking the 70th anniversary of our founding, we opened the FUSO Technocenter in Goto-cho, Takamatsu City, Kagawa Prefecture.
This facility, which embodies the FUSO Group's management philosophy of creating sustainable local communities, functions as an office, research institute, and personnel cultivation site for our water infrastructure business. Not only that, but it is designed to aid the local communities we serve from a variety of angles. In addition to consolidating construction, manufacturing, logistics, and technology development functions, the center has been assigned engineering professionals with the cooperation of FUSO Group companies, making it our hub for technology and human resource development. Since its founding, FUSO, FUSO has been facing the ever-changing challenges of water and has been practicing sustainable activities in its business, and will continue to promote activities to realize sustainable local communities alongside its founding hometown.
Concept
To Create Harmony with Water
We will conduct research and development to further improve our expertise in the design, installation, and manufacture of water supply and sewage facilities and steel pipes for the next generation, while promoting the development of technologies that meet market needs.
Nurturing People
We will improve communication and operational efficiency by consolidating the operations of various departments, and develop human resources to support the FUSO brand by providing training to employees throughout the Group.
Growing Alongside Our Community
By opening our cafeteria and gymnasium to the general public, we provide a forum for community communication. In the event of a disaster, the gymnasium is open to all as a temporary shelter and tsunami evacuation building, contributing to the community as a disaster prevention site.
Local Contribution
Consideration for the Global Environment
The building makes maximum use of natural energy to create an eco-friendly and comfortable office environment. For example, micro-hydroelectric power generation using the waterfall at the entrance and a refrigerant agitation system that reduces the air conditioning load have been installed and verified through testing. In addition, office workspace is equipped with natural ventilation, natural lighting, and simulation of stratified air conditioning, all in consideration of the global environment. Solar power generation and in-house power generation related equipment is installed in elevated positions that are less susceptible to damage in an emergency.
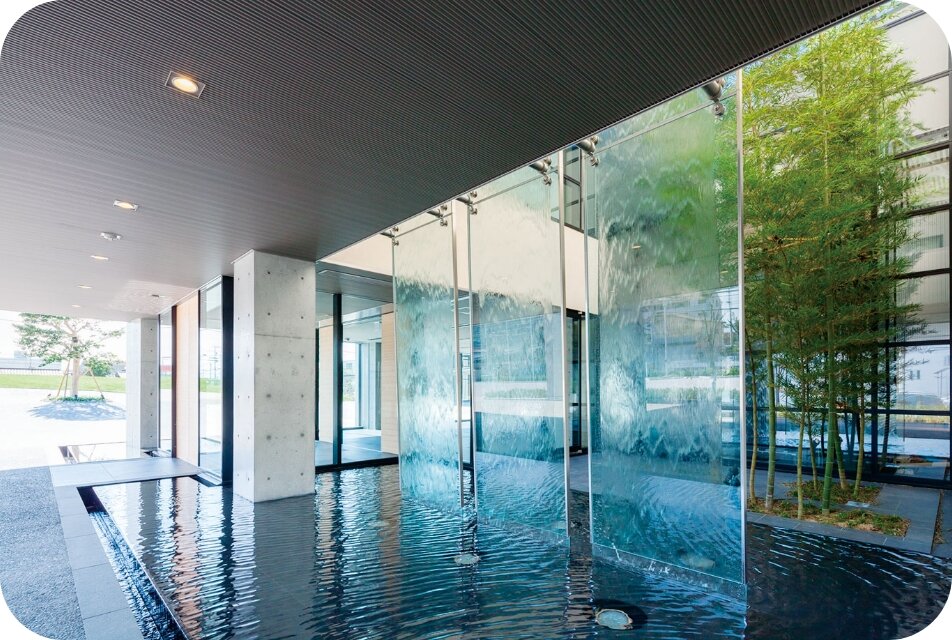
Micro-hydroelectric power generation using glass waterfalls
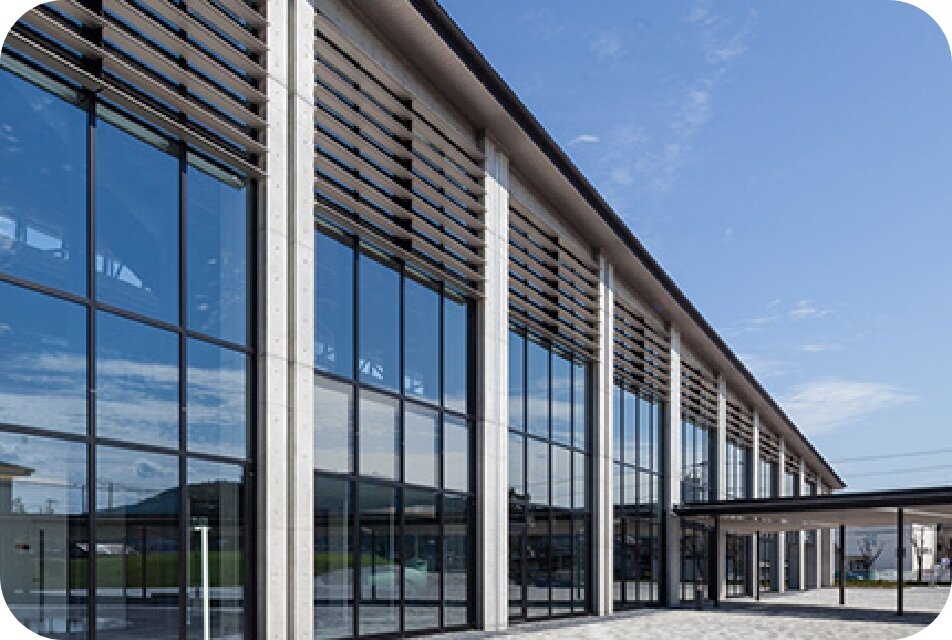
Sun-shielding louvers and Low-E double glazing
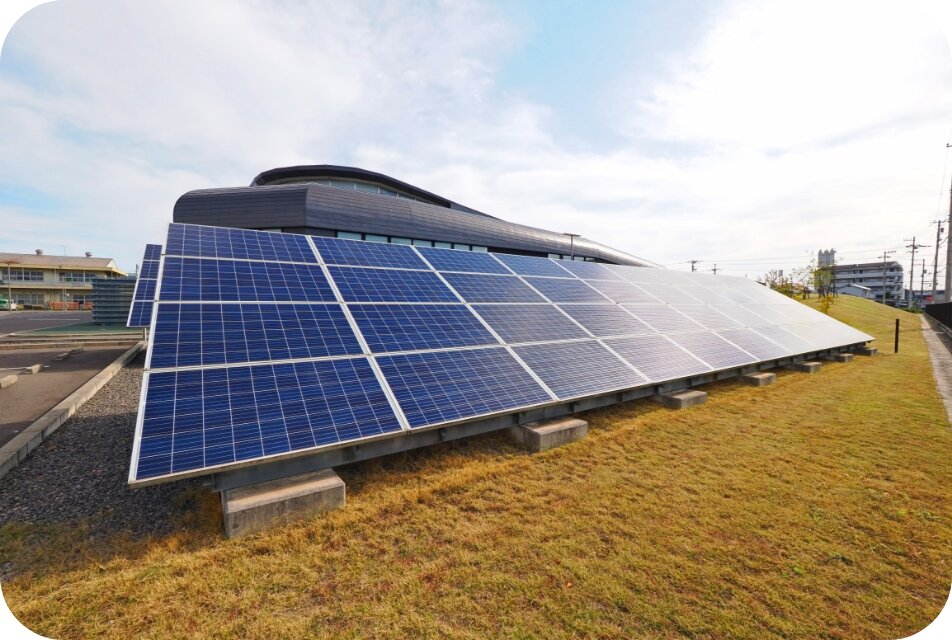
Solar panels
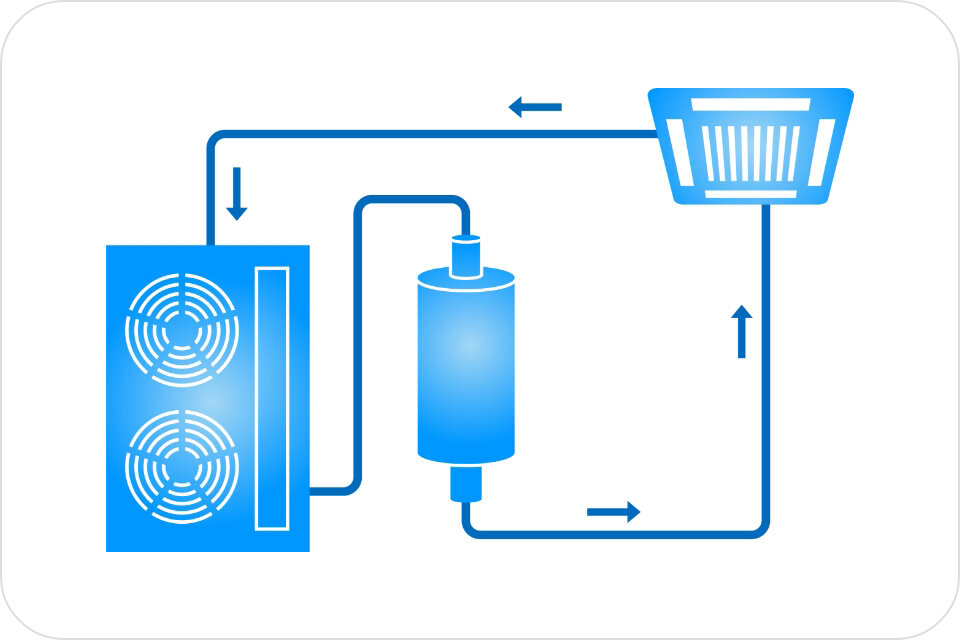
Refrigerant agitation system improving air conditioning efficiency
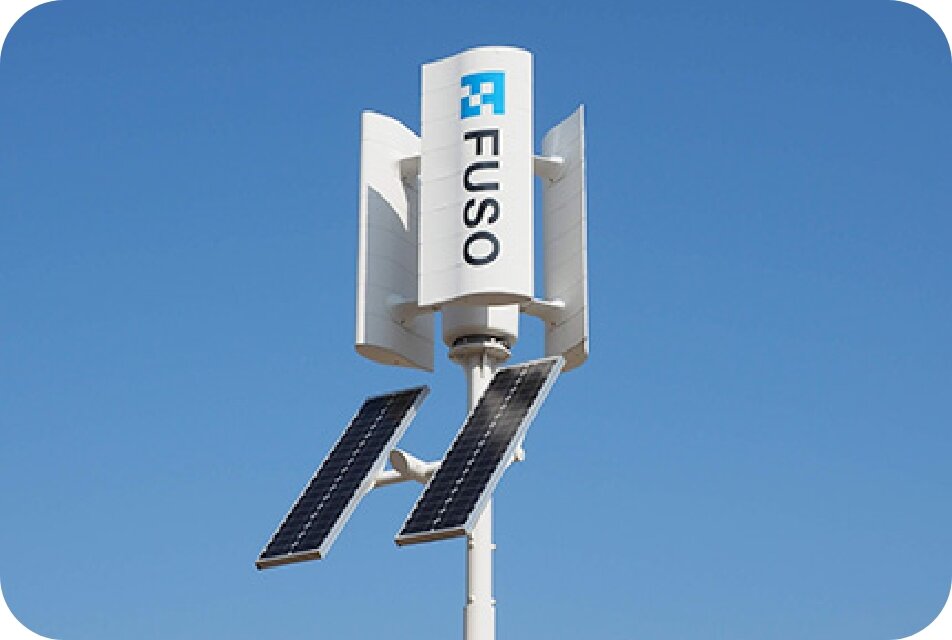
Dynamill, a FUSO product and wind power generator capable of generating electricity with low noise and under light wind conditions
Efforts to Revitalize the Local Community
As a company that was founded and evolved in Shikoku, we wanted to contribute to the further development and revitalization of local companies during the construction of the FUSO Technocenter. The office was designed to convey to workers and visitors alike the value of materials and industries that have been passed down from generation to generation in the region, such as the use of Shikoku-grown stones for the courtyard pavement and Shikoku-grown cedar boards for office ceilings and walls.
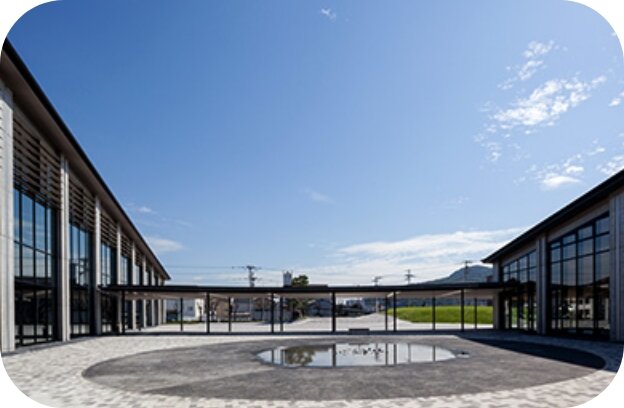
The water basin in the courtyard, finished in Nachiguro, an Aji stone (granite) from Shikoku
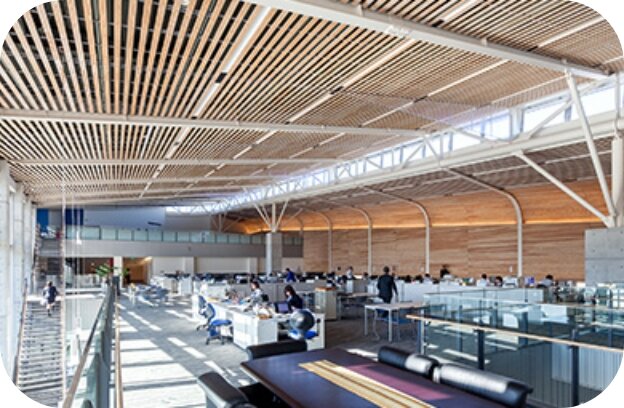
Office ceilings and walls made of cedar boards from Shikoku
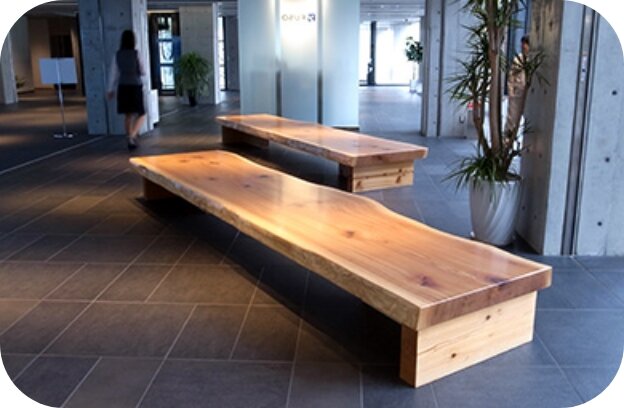
Entrance benches made of solid cedar from Shikoku
Disaster Preparedness
We have established infrastructure that can cope with a large-scale disaster such as a Nankai Trough earthquake, and are fully prepared to serve as a regional disaster prevention center.
The FUSO Technocenter is located at a high elevation in its area and is designated as a primary evacuation site in case of tsunami or storm surge. The gymnasium and its stockpile space are open to the public, with a temporary shelter on the first floor and a tsunami evacuation space on the second floor to receive local residents in case of emergency. At the center, we conduct a number of drills, including evacuation drills for residents, water supply drills from earthquake-resistant water tanks, and checking the contents of stockpiles. The facility is also equipped with an emergency power supply, earthquake-resistant water storage tanks, and other equipment that takes business continuity planning measures into consideration.
Full Complement of Stockpiles and Backups
In addition to various disaster-related stockpiles for use by employees as well as outside parties, we have an emergency power generator and an earthquake-resistant water storage tank.
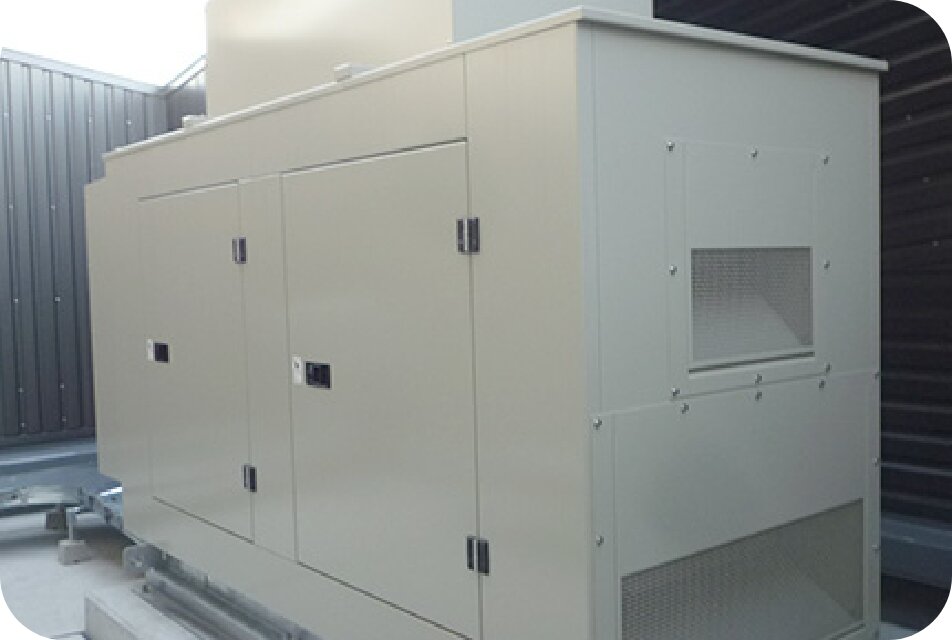
An emergency generator with 24-hour backup
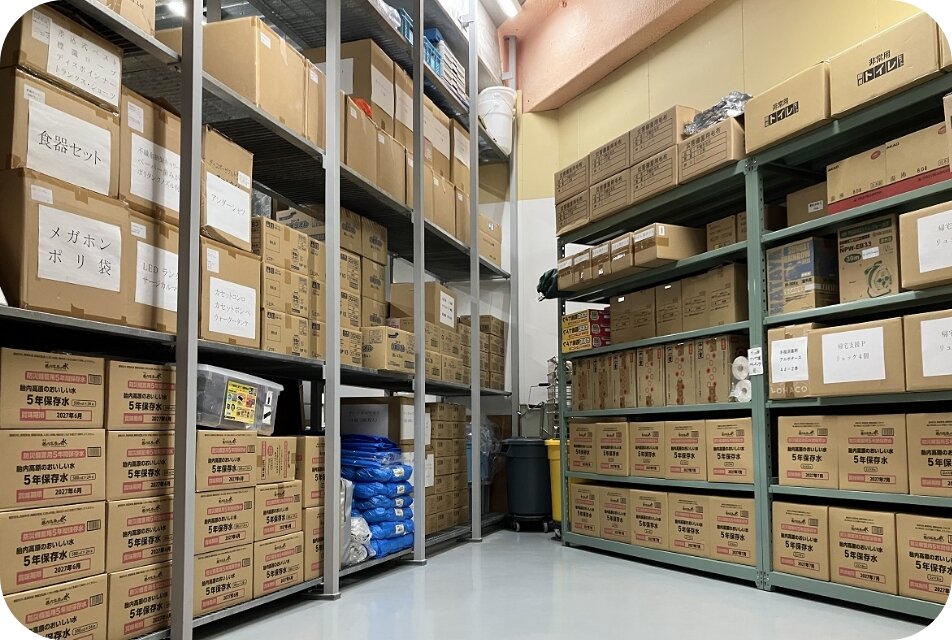
Stockpiles for both internal and local use
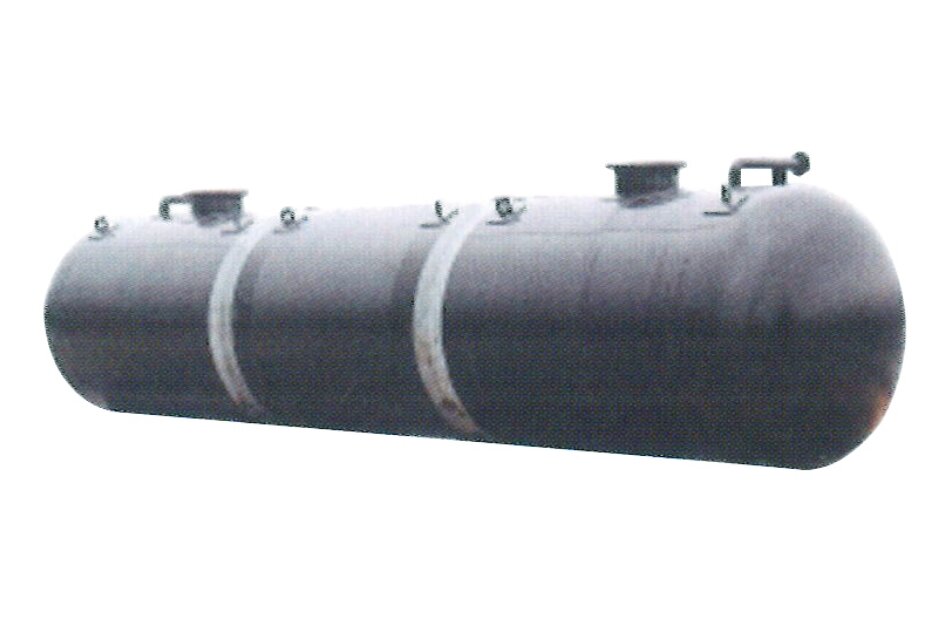
Earthquake-resistant water storage tank with 20 tons of potable water
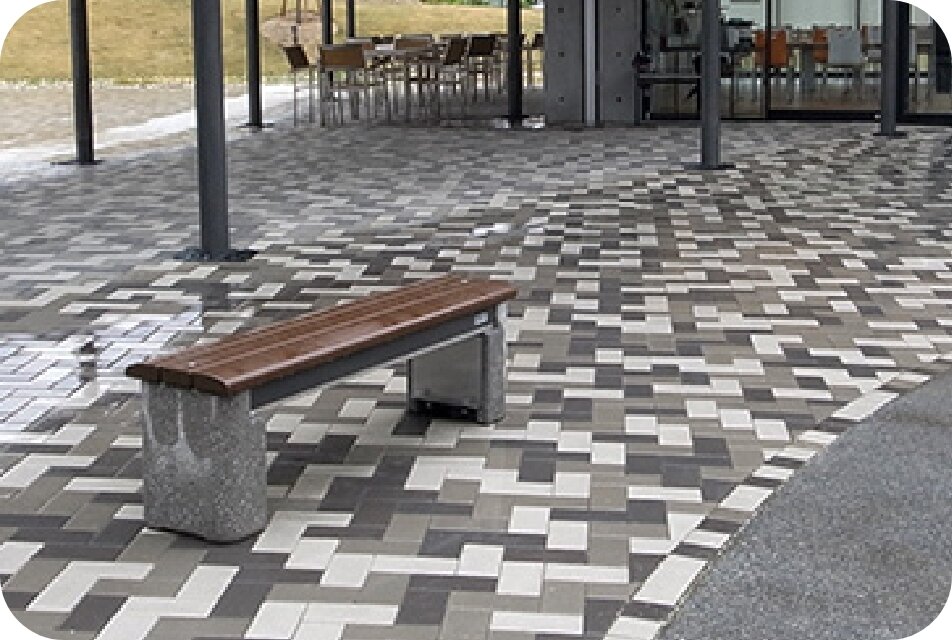
A cookstove bench, which can be used as a cookstove when the seat plate is removed
Other Disaster Preparation Activities
・Earthquake-resistant piles used to prevent liquefaction
・Electrical equipment installed on the third floor as a flood prevention measure
・Parking lot paved to allow large vehicle entry to serve as an evacuation facility and activity site
・Stockpiles available for a potential full evacuation of all local residents, not just employees
・The gymnasium and its stockpile space is opened as a temporary evacuation center on the first floor, with stockpiles available for 150 people for three days
・The second floor has been designated as a tsunami evacuation space capable of evacuating 200 people at one square meter per person, and an agreement has been concluded with Takamatsu City
Conducting Joint Evacuation Drills with Neighborhood Associations
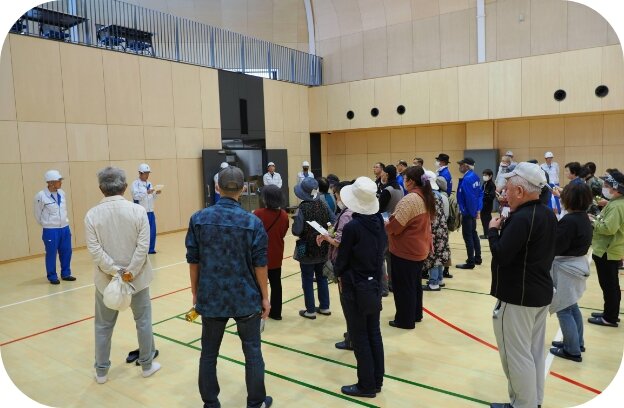
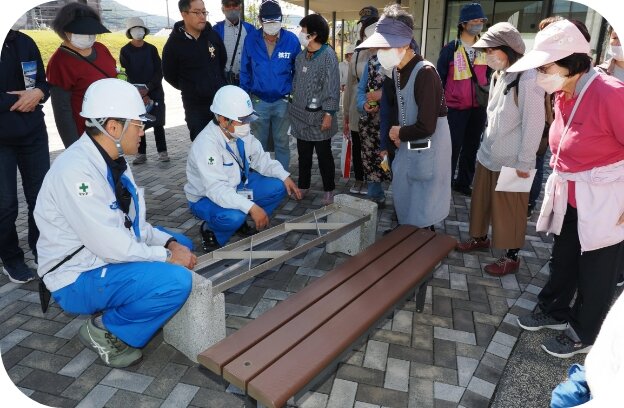
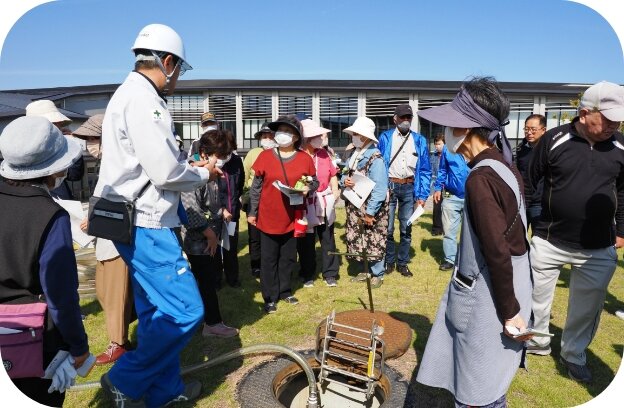
These are pictures with evacuation drills we held with local neighborhood associations. Upon arrival at the FUSO Technocenter, participants toured the facility to gain a better understanding of the building, including its stockpiles of food and daily necessities, cookstove benches, and earthquake-resistant water tank.
Ensuring Both Environmental Consideration in Normal Times and Business Continuity in Emergencies
In terms of environmental friendliness, we have proactively introduced energy-saving and energy-creating equipment, such as natural lighting to reduce lighting load, louvers to shield from sunlight, LED lighting throughout the building, solar power generation, wind power generation, visualization monitors, and EV charging equipment, to create an environment that enables both environmental friendliness during normal operations and business continuity during emergencies.
A Gymnasium Open to the Public
A Forum for Networking for Locals
Local residents are given access to borrow the gymnasium space at FUSO Technocenter. This has become a place of joy, where locals can enjoy sports clubs, club activities, and more.
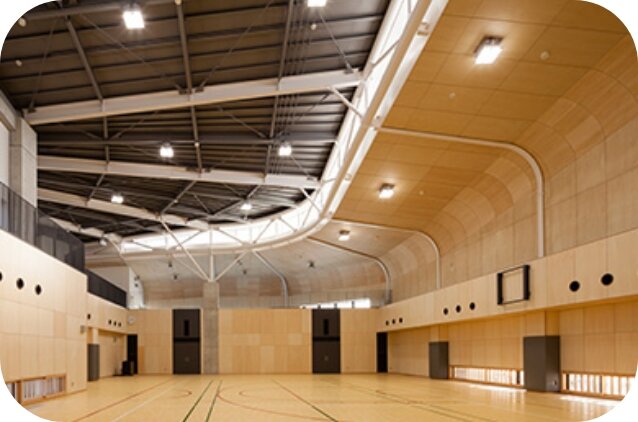
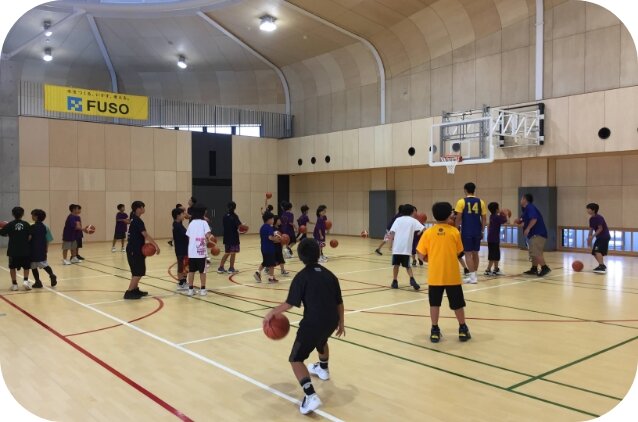
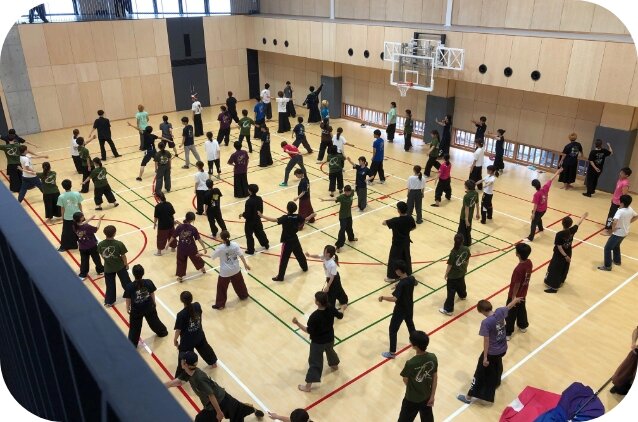
The "bistro FUSO" Cafeteria
A place of rest and relaxation available to the local community. One-Coin Menu
Open to all, even those outside the company, all menu items are available at a price of 500 yen, payable in a single coin. The cafeteria also stimulates daily visits for people to the FUSO Technocenter, which is also a disaster prevention center in case of emergency. Many members of the community actually use the facility, and parking is available. Some elderly people and people who work in the neighborhood come to the restaurant every day and have said that eating meals among others adds deliciousness.
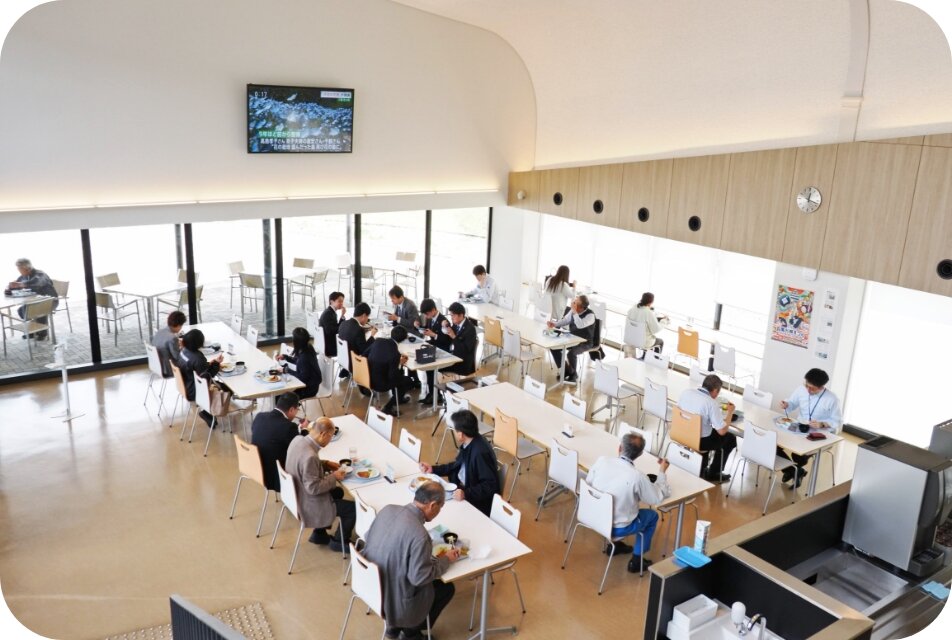
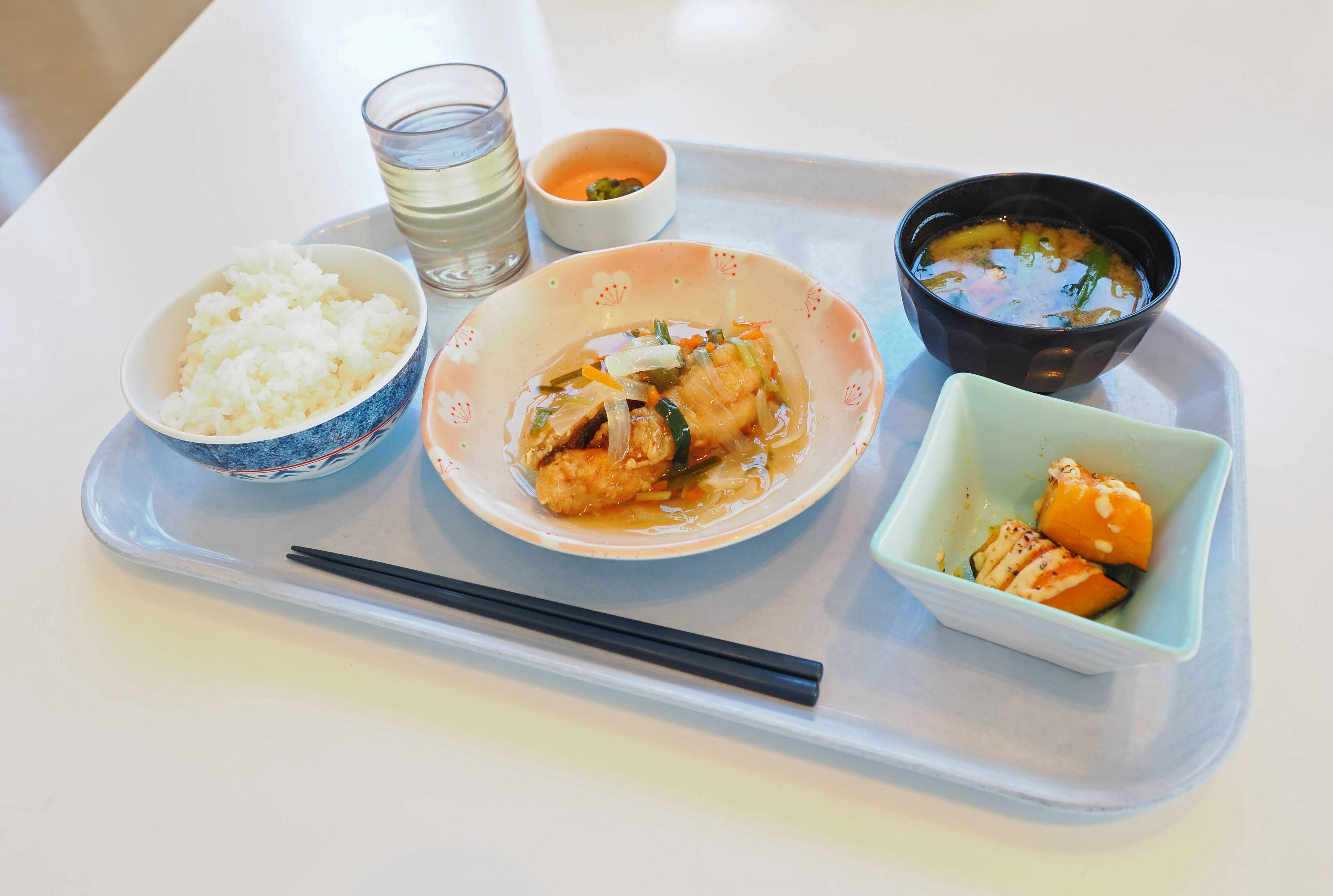
Published in the Cabinet Secretariat's "National Land Stabilization: A Collection of Private Sector Initiatives" (April 2023)
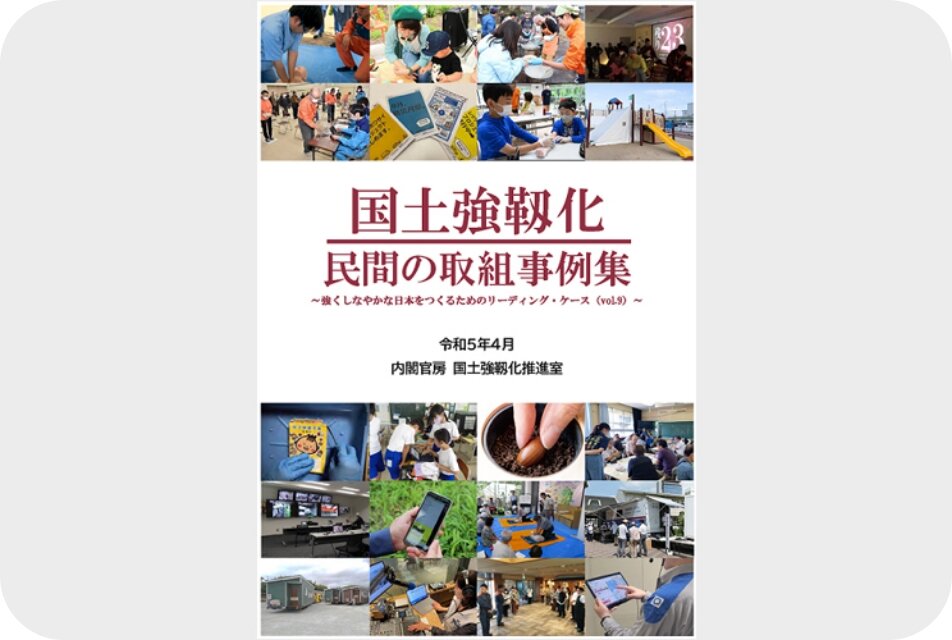
FUSO Technocenter's contribution to local disaster prevention and daily efforts to revitalize local communication were included in this case study collection in recognition of their excellence.
Research and Development
At the Technology Development Lab, a research facility within the FUSO Technocenter, we conduct a variety of experiments to apply our findings to product manufacturing, including research on microorganisms useful for environmental purification and next-generation treatment technologies for water and wastewater with a view to harnessing these in our businesses.
Technology Development Lab
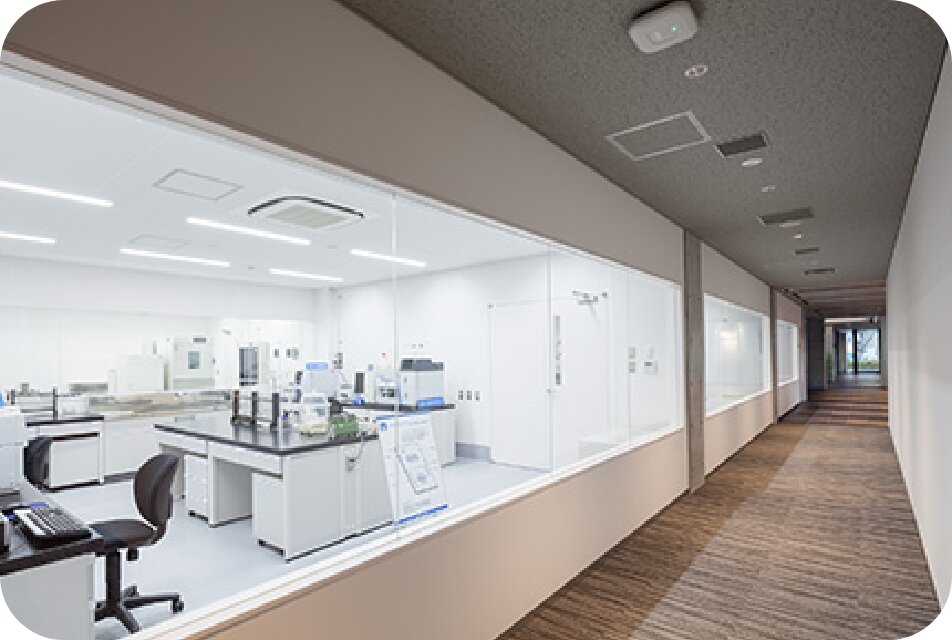
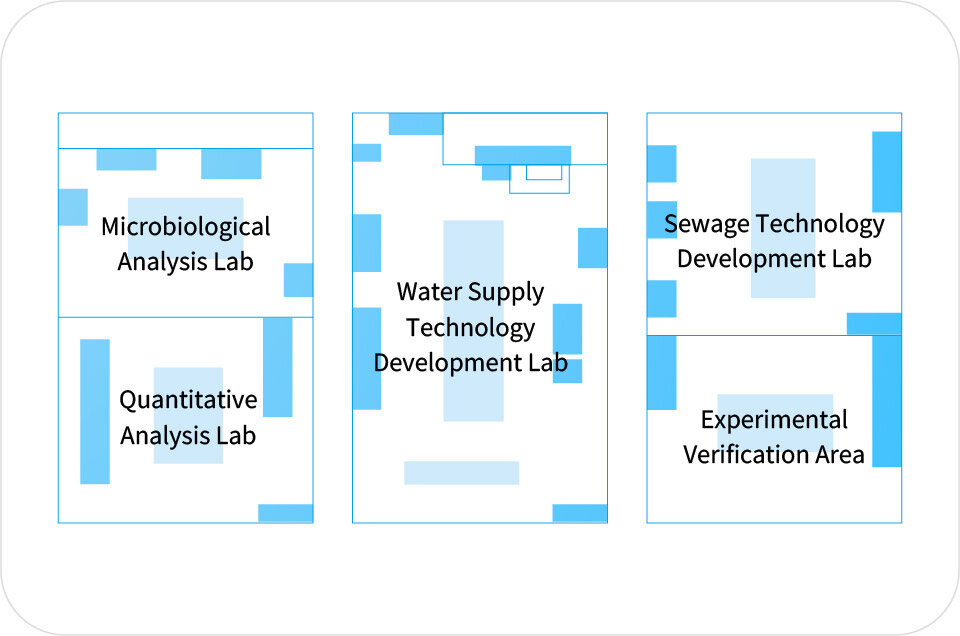
The Technology Development Lab, which was built within the FUSO Technocenter as a development base for creating better water environments, is divided into five areas for each research subject.
Waterworks Technology Development Lab
Conducts rigorous basic research through theoretical experiments and verifies the effectiveness of new water supply treatment methods. These research results are used to develop new value-added products.
Sewage Technology Development Lab
Closely integrates basic research and its analytical results, sowing the seeds of new sewage technologies that will lead to field experiments.
Microorganism Analysis Lab
This laboratory isolates and cultivates useful candidates from a wide variety of microorganisms capable of environmental purification, and develops high value-added biological treatment systems.
Quantitative Analysis Lab
This lab quickly and accurately detects substances that cause abnormal water quality by expert operation of high-performance analytical instruments capable of measuring trace substances.
Experimental Verification Area
We will contribute to the creation of better water environments and society by bringing together various findings from basic research and aggregating and elevating them into products that meet market needs.
Security
Three levels of security have been established within the center to prevent leakage of confidential information and for crime prevention.
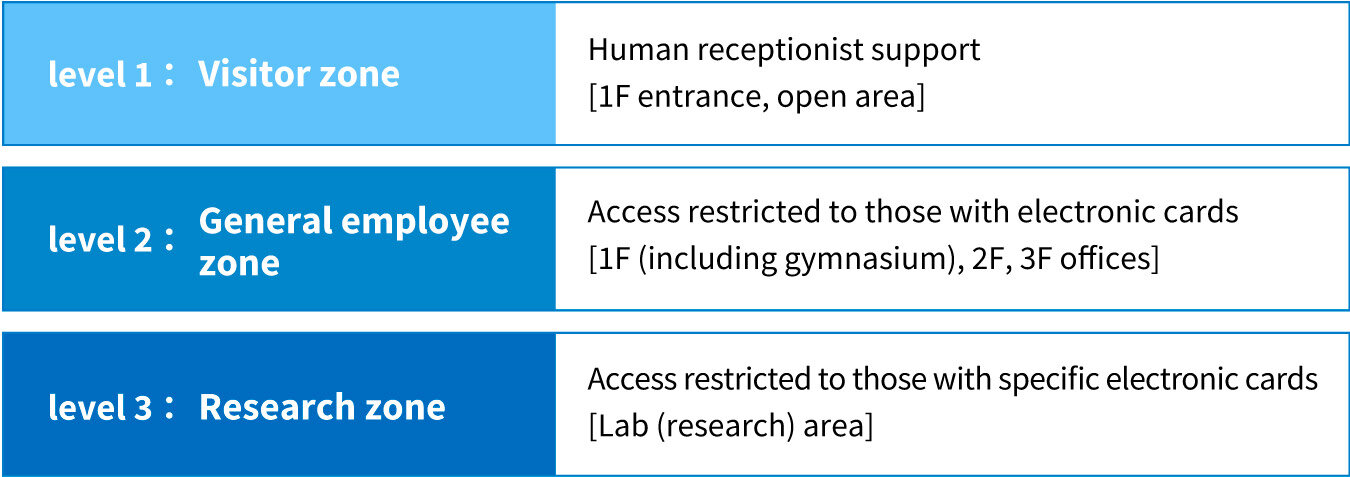
Training
FUSO Technocenter also provides employee training programs for the entire FUSO Group to develop human resources for supporting the FUSO brand.
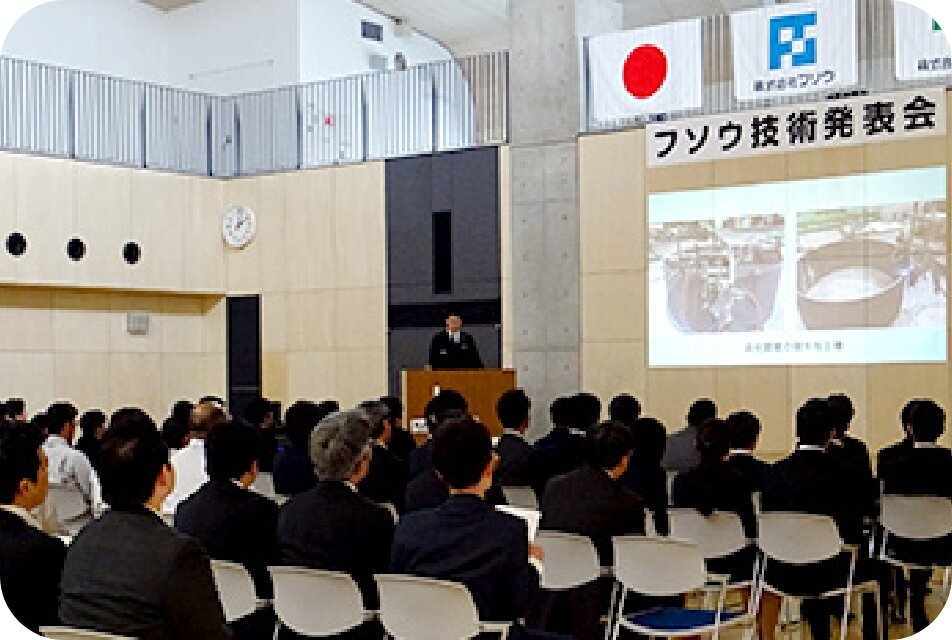
FUSO Technology Presentation Meeting
Employees from various departments gather to present the results of their research and activities in various fields. This is an attempt to create synergy by building greater understanding of activities in other departments, and also to improve presentation skills.
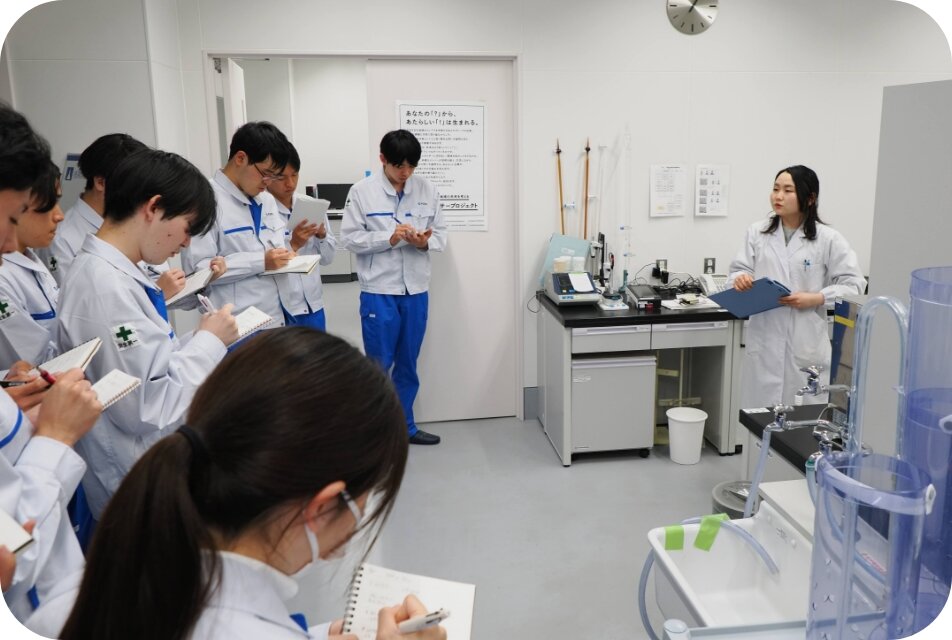
New Graduate Employee Training
New employee training is conducted both on-site and in the lab. FUSO Technocenter also provides an internship program.
Building Overview
A Building Generating Various Forms of Communication
This building, which is a landmark in the community, is filled with a wide variety of people- and community-conscious innovations. Flow lines are designed to evoke circling movement, with a focus on the courtyard and its water basin, plus an office space, atrium, gymnasium, cafeteria, and corridors. Along the way, a communication space with a library, a mini kitchen, and a whiteboard is set up to create a place where employees can start conversations with each other. In addition, digital signage is provided in the entrance hall to transmit information to customers.
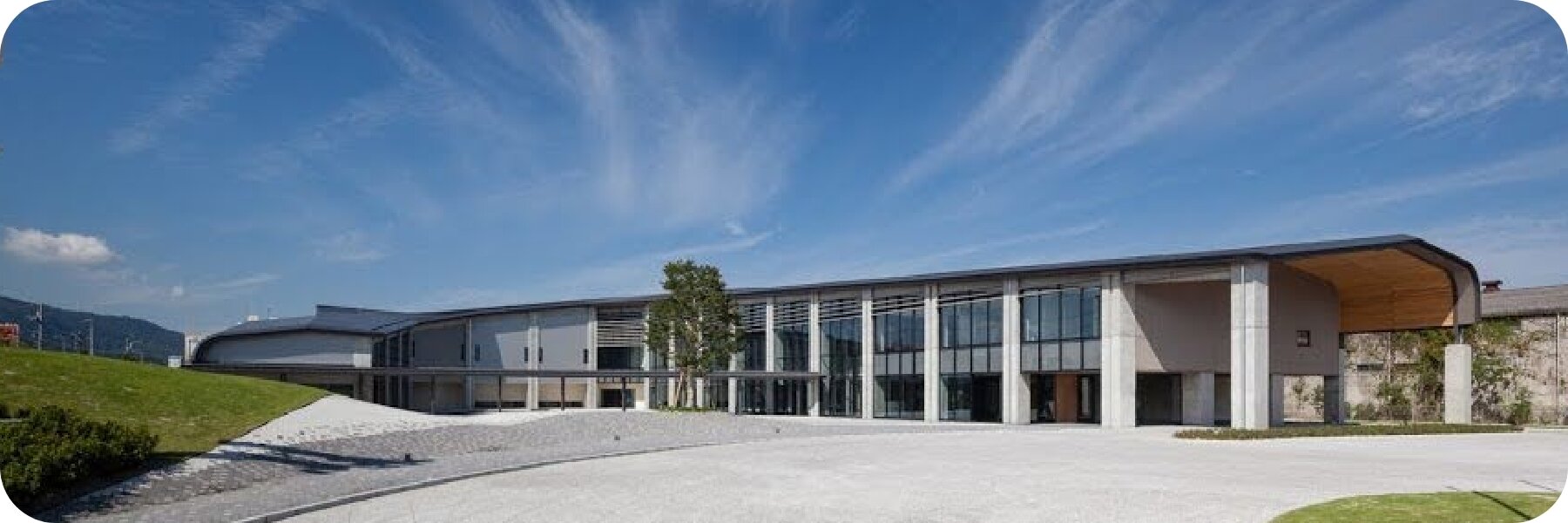
Office space as viewed from FUSO Hill
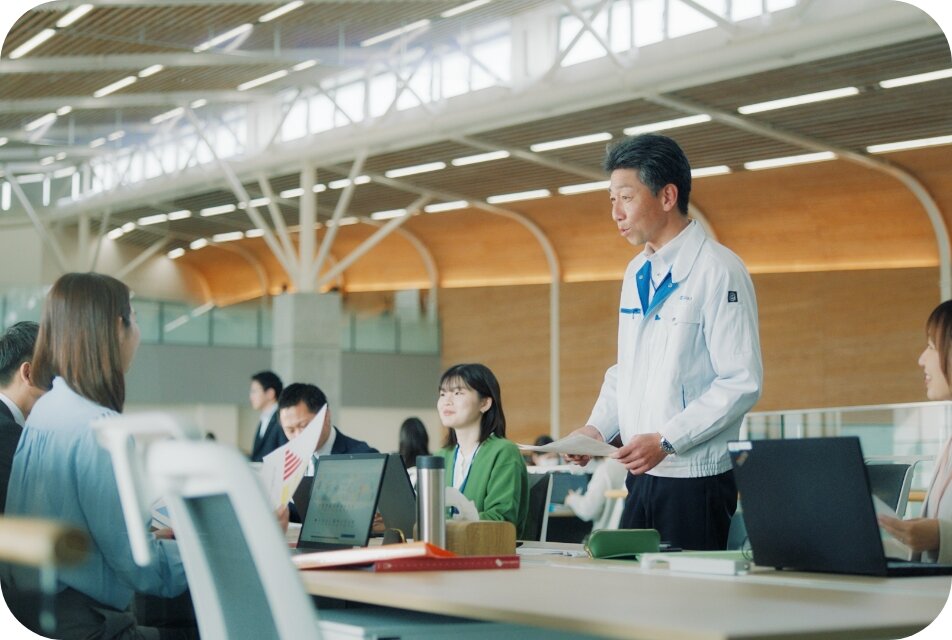
Open office space without partitions
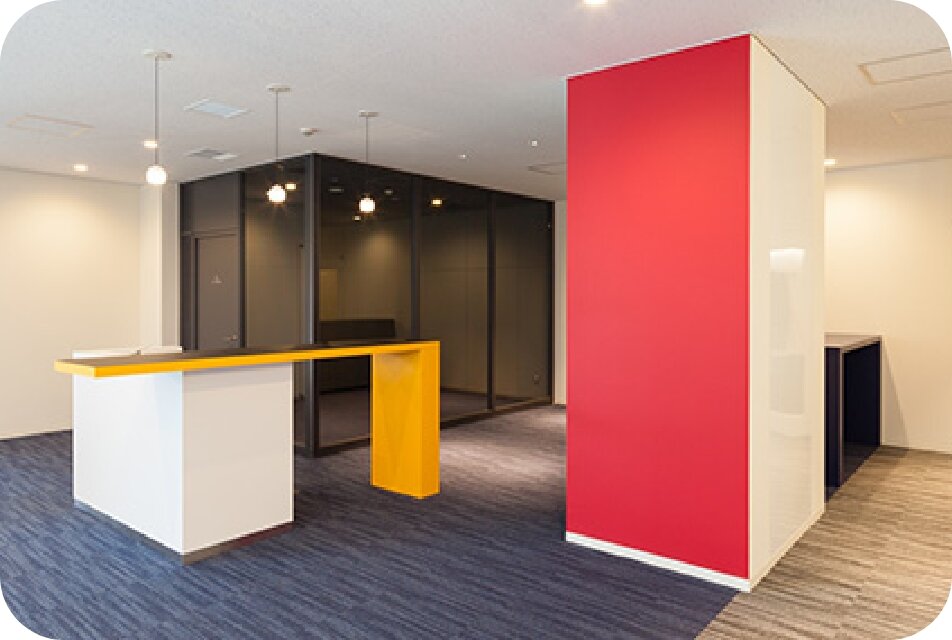
Communication space to enhance interaction among employees
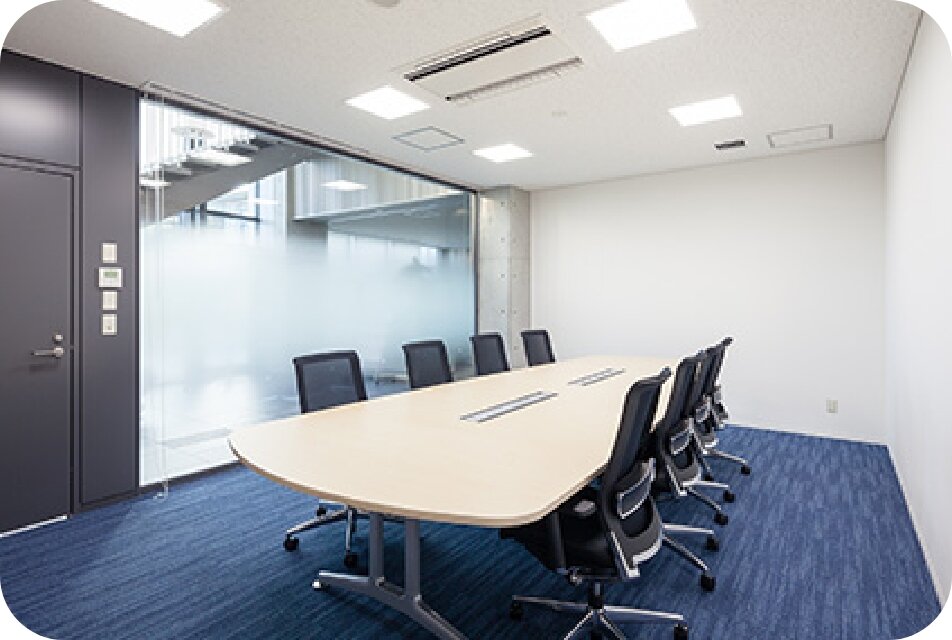
Conference room facing the courtyard and atrium
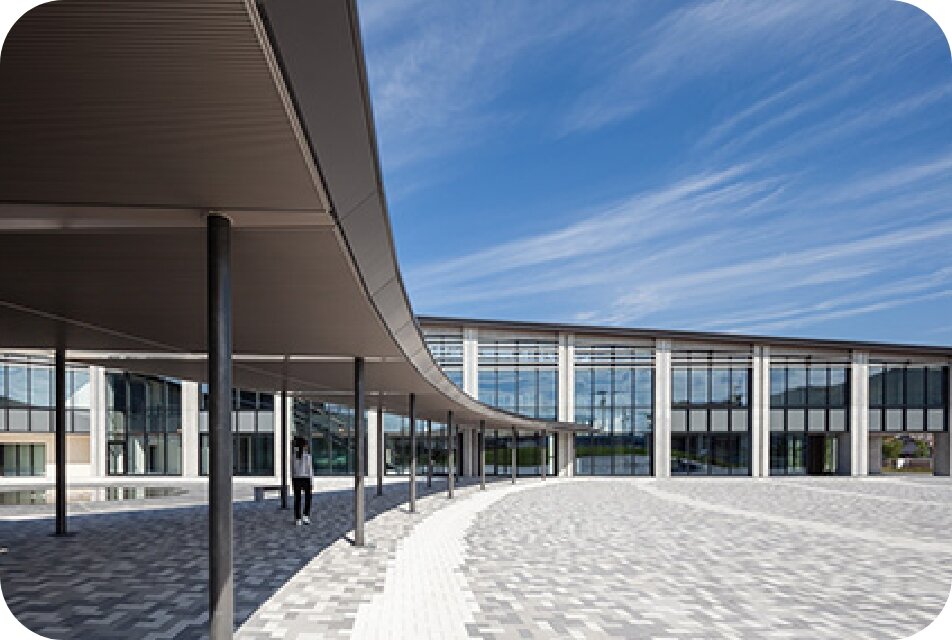
Covered walkway serving as a main flow line for intra-facility circulation
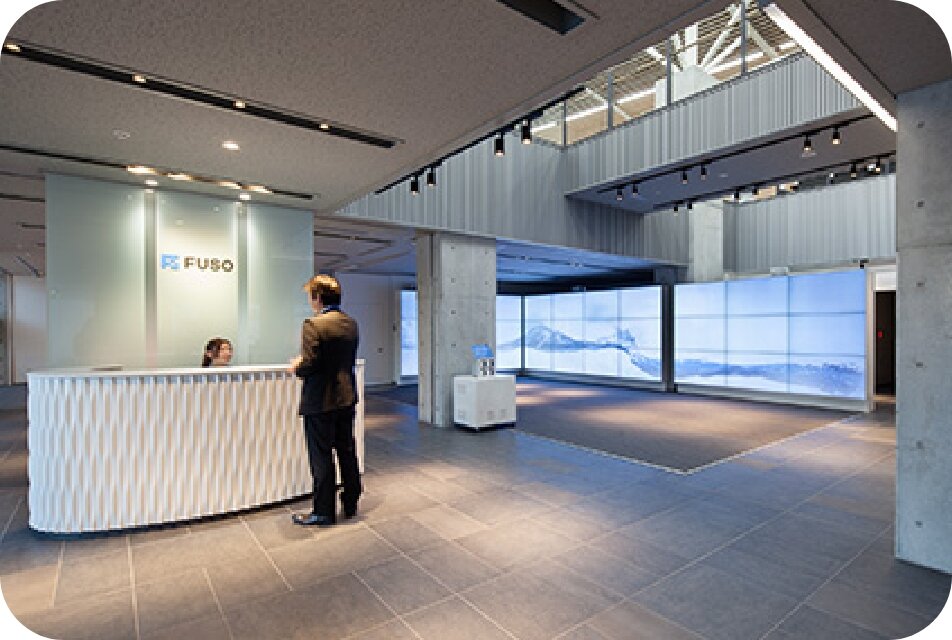
Disseminating information to customers through large digital signage in the entrance hall
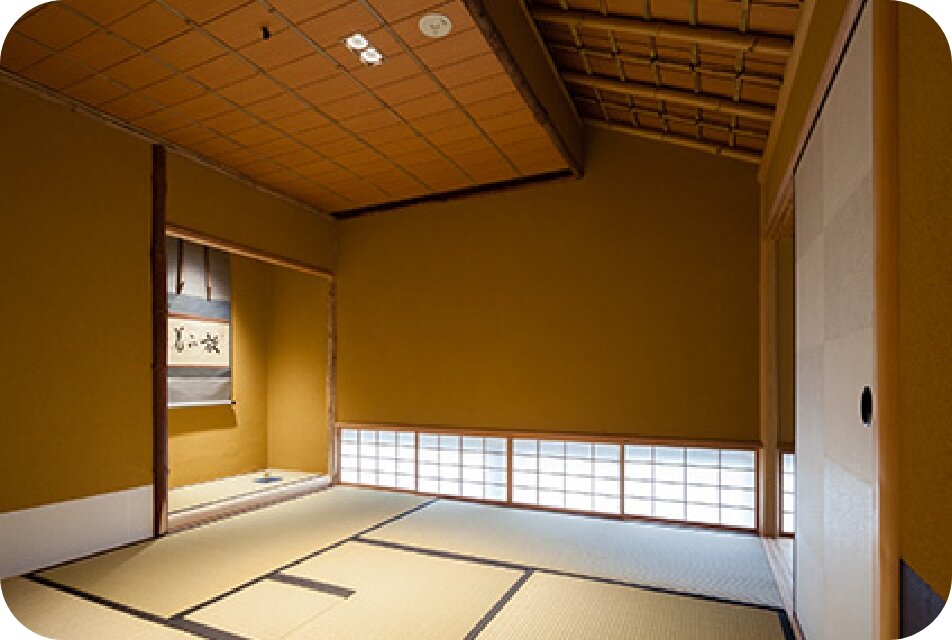
Authentic tea house
| Name | FUSO Technocenter |
|---|---|
| Address | 792-8 Goto-cho, Takamatsu-shi, Kagawa |
| Site Area | 13,406.41 m2 |
| Building Area | 3,002.48 m2 |
| Total Floor Area | 5,277.01 m2 |
| Building Use | Offices, gymnasium, restaurant (cafeteria) |
| Structure | Reinforced concrete |
| Roof | Steel frame |
| Floors | Three stories above ground |
- TOP
- Corporate Information
- FUSO Technocenter

